
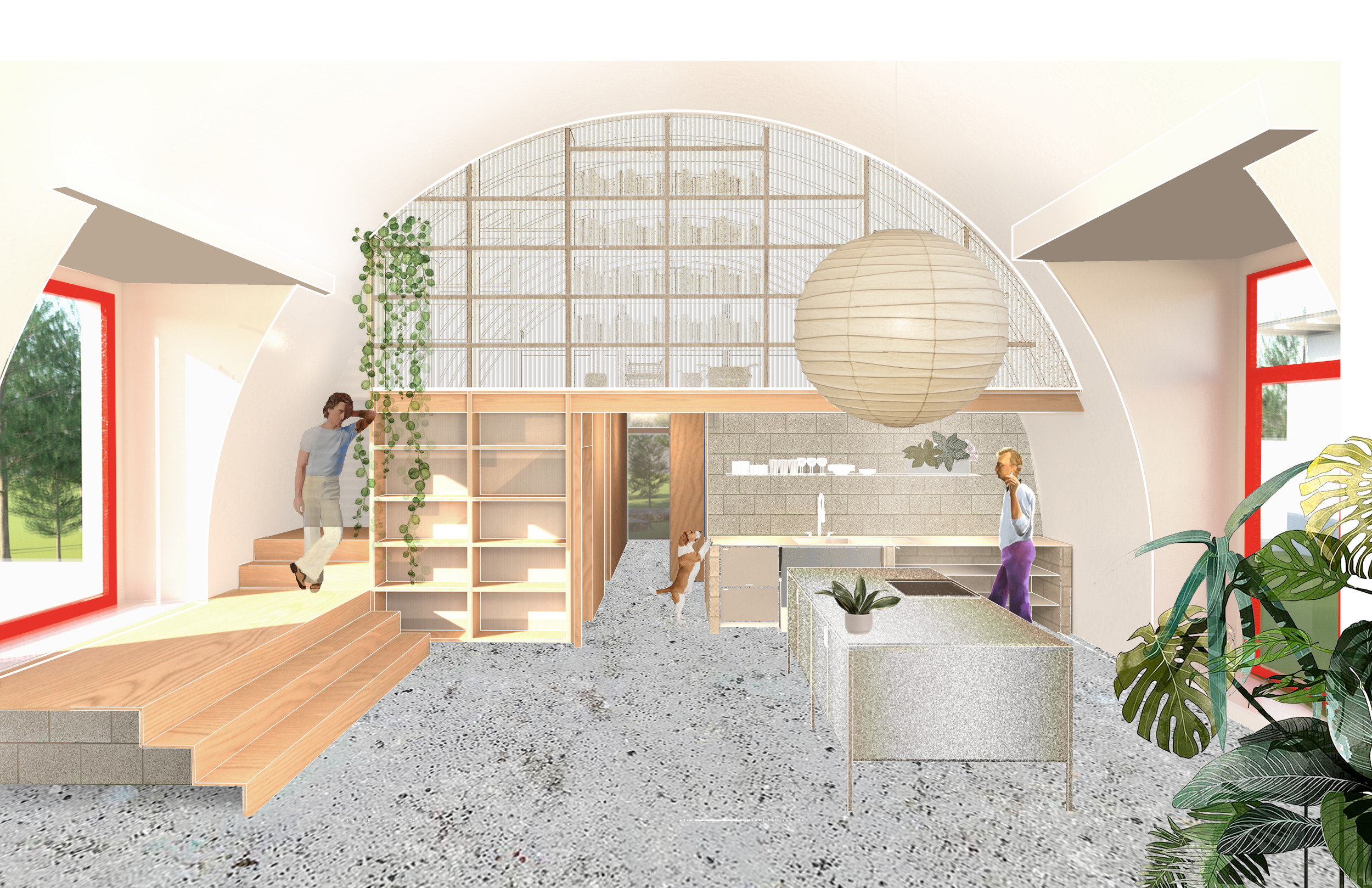
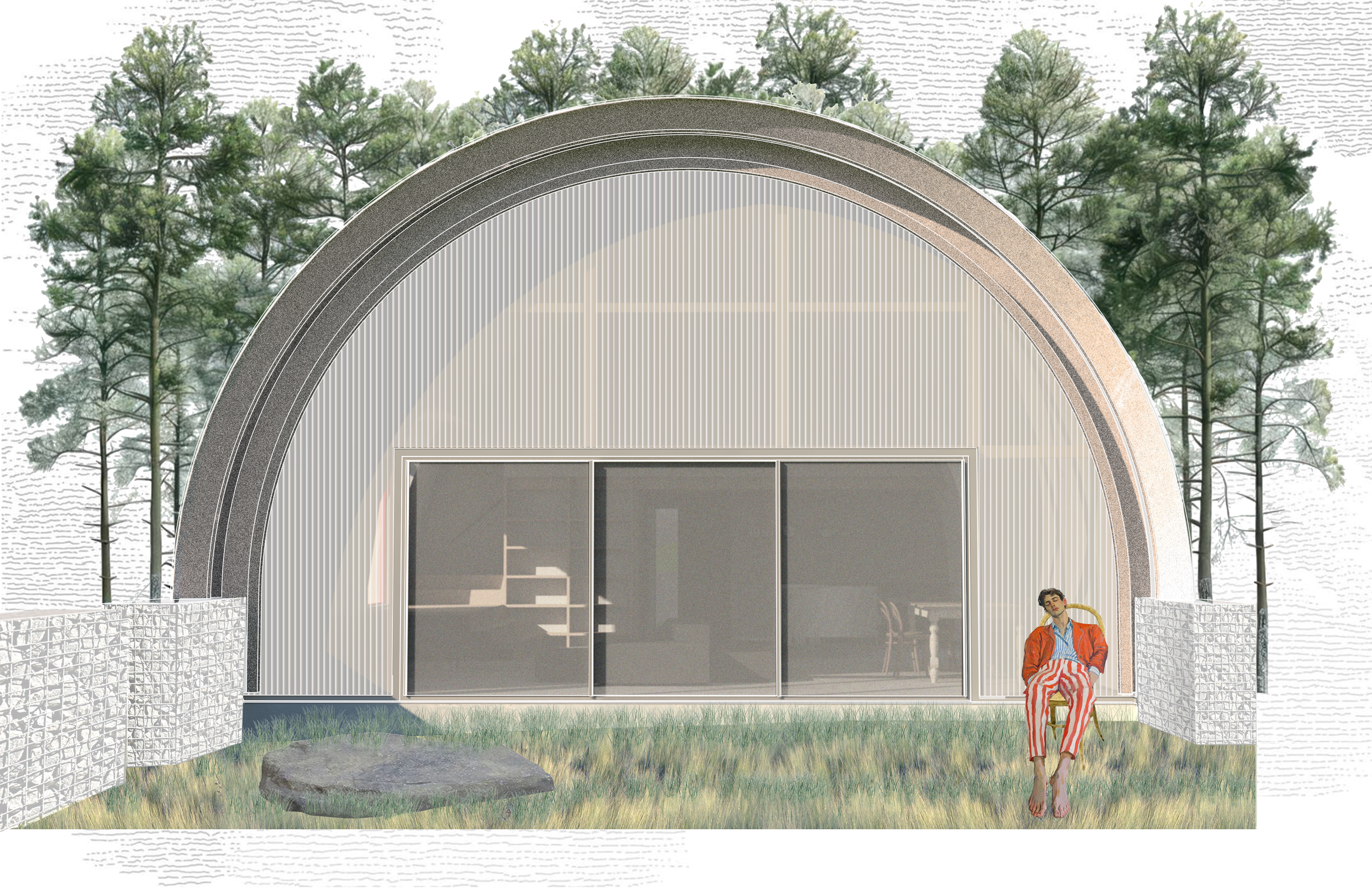
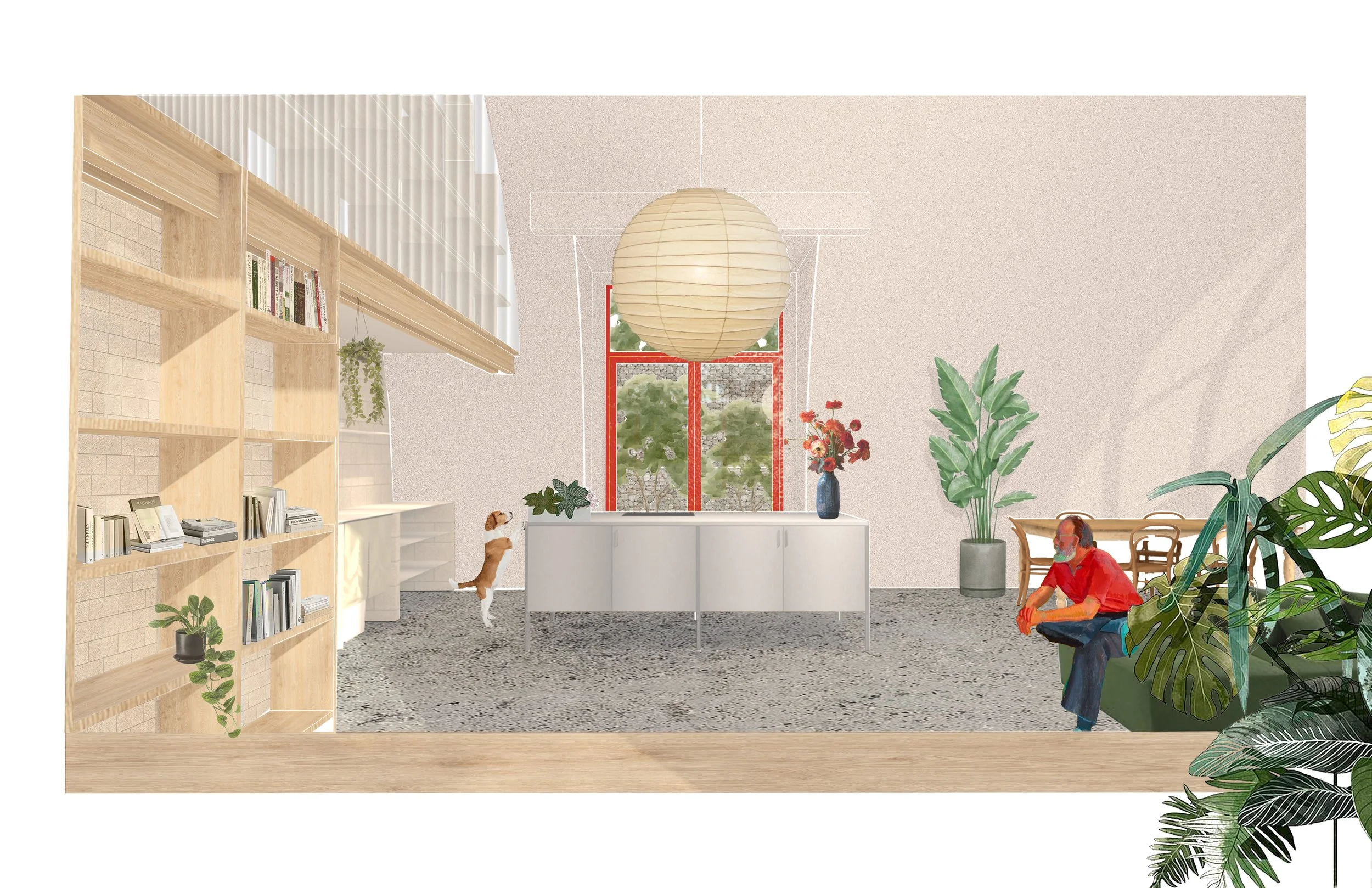
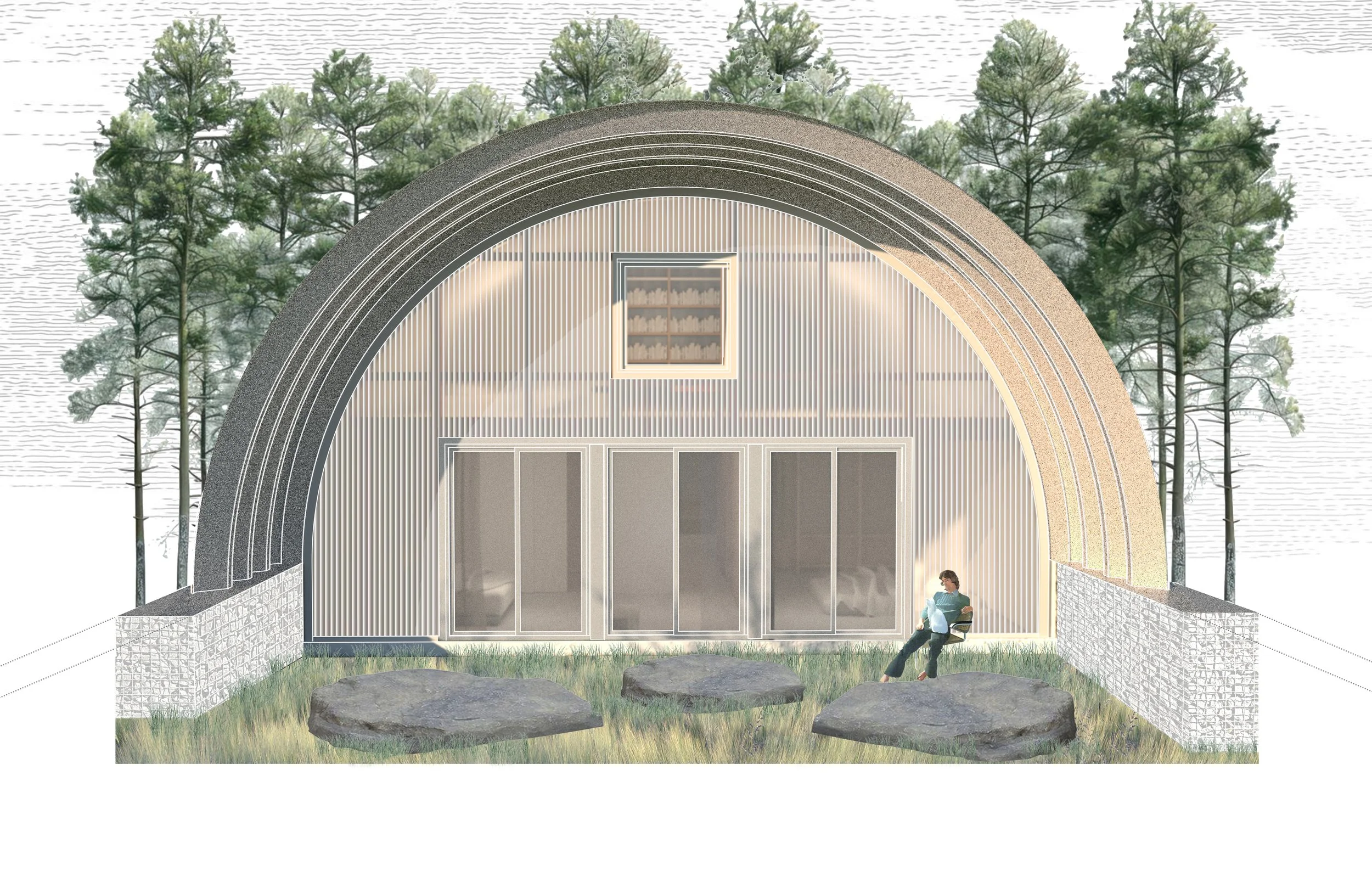
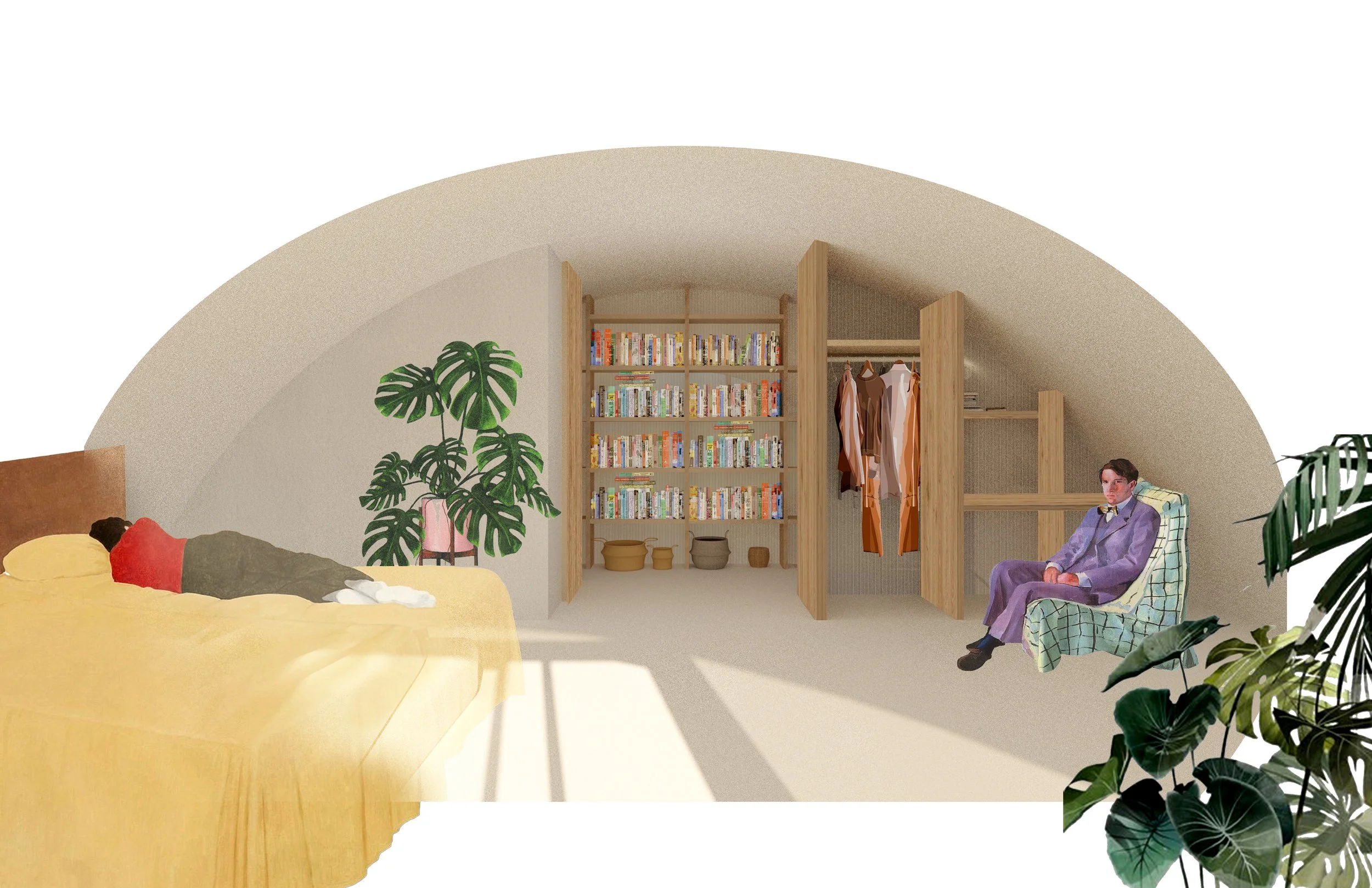


SUMMER HOUSE + STUDIO
Kerhonkson, NY
Designed as a summer and weekend residence, as well as a working studio for an artist–architect couple, this project blends the precision of industrial modular construction with bespoke, site-sourced materials to create warm, expansive interiors within a sculptural metal shell. Guided by environmentally sustainable and energy-efficient design principles, the home embraces a circular construction ethos—maximizing reuse, minimizing waste, and integrating readily available, off-the-shelf components into a refined, highly personal retreat.
