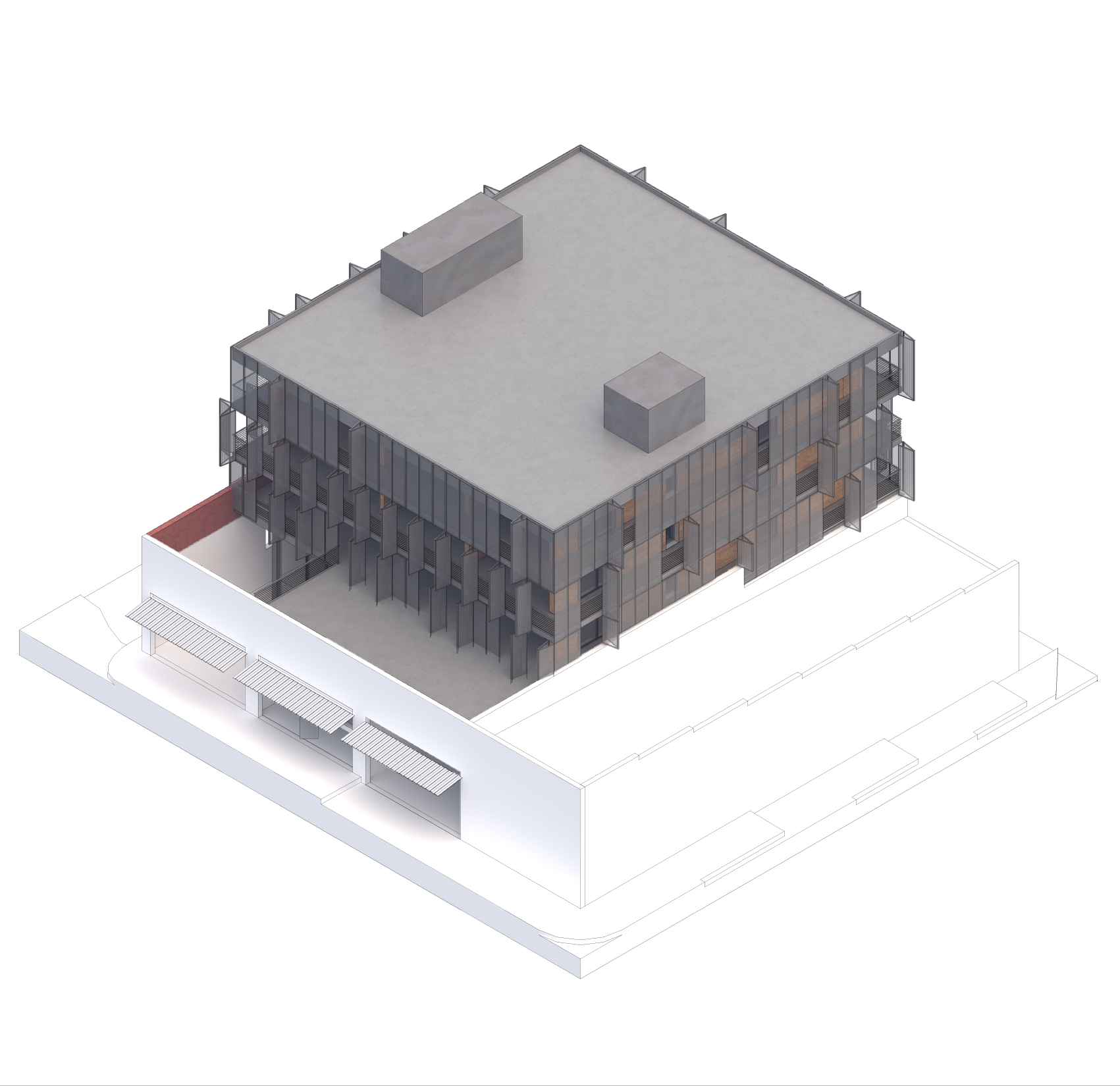









ADAPTIVE REUSE + MASS TIMBER | MULTI-FAMILY
Ozark, AR (In Development)
This adaptive reuse project redesigns a single-story retail space in Ozark, Arkansas into a sustainable mixed-use development featuring commercial retail at street level and thoughtfully designed residential apartments above. Based on the principles of “smart growth,” the development proposal makes urban revitalization its core focus by increasing urban density, supporting walkability, and fostering community as well as a more connected, livable environment.
