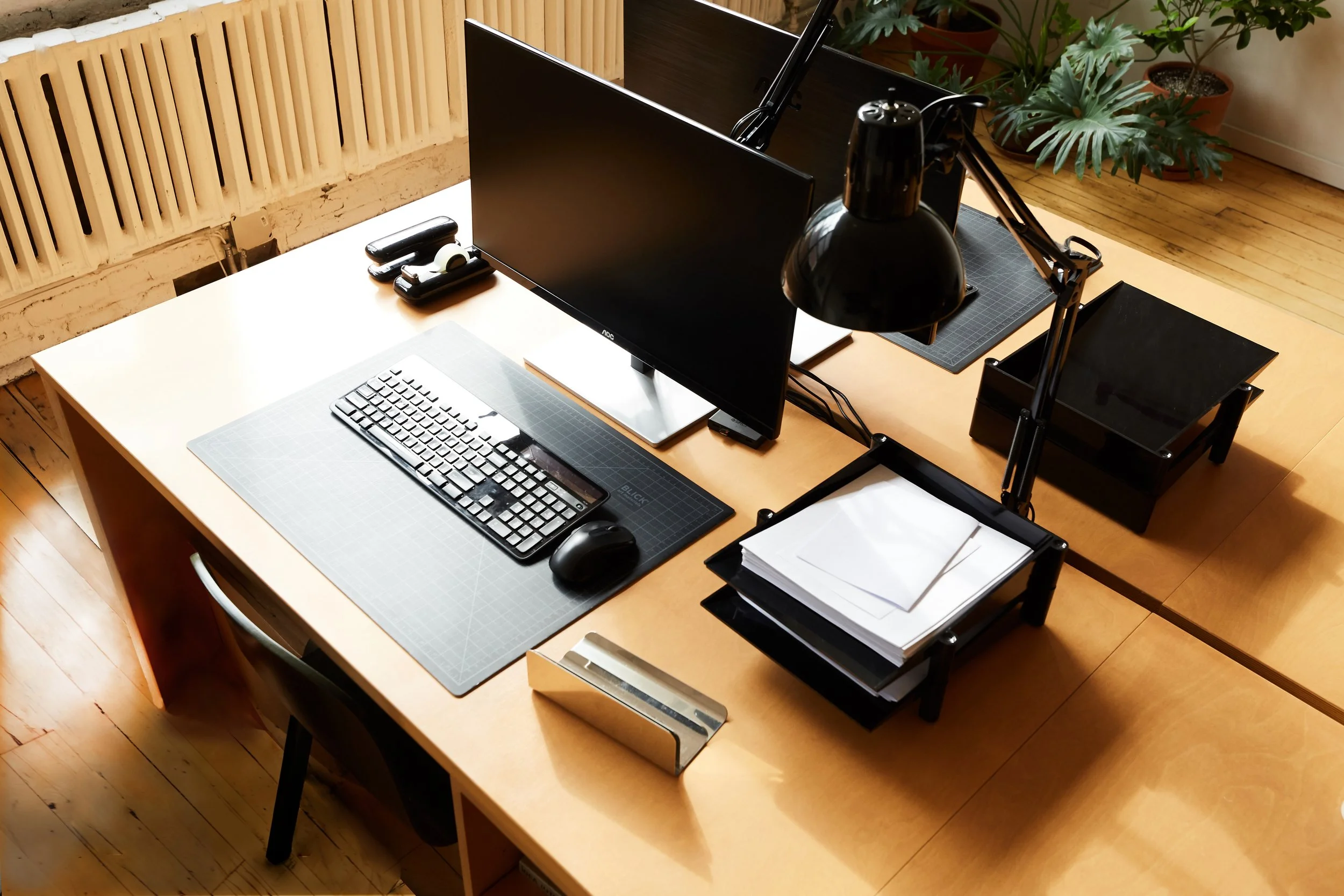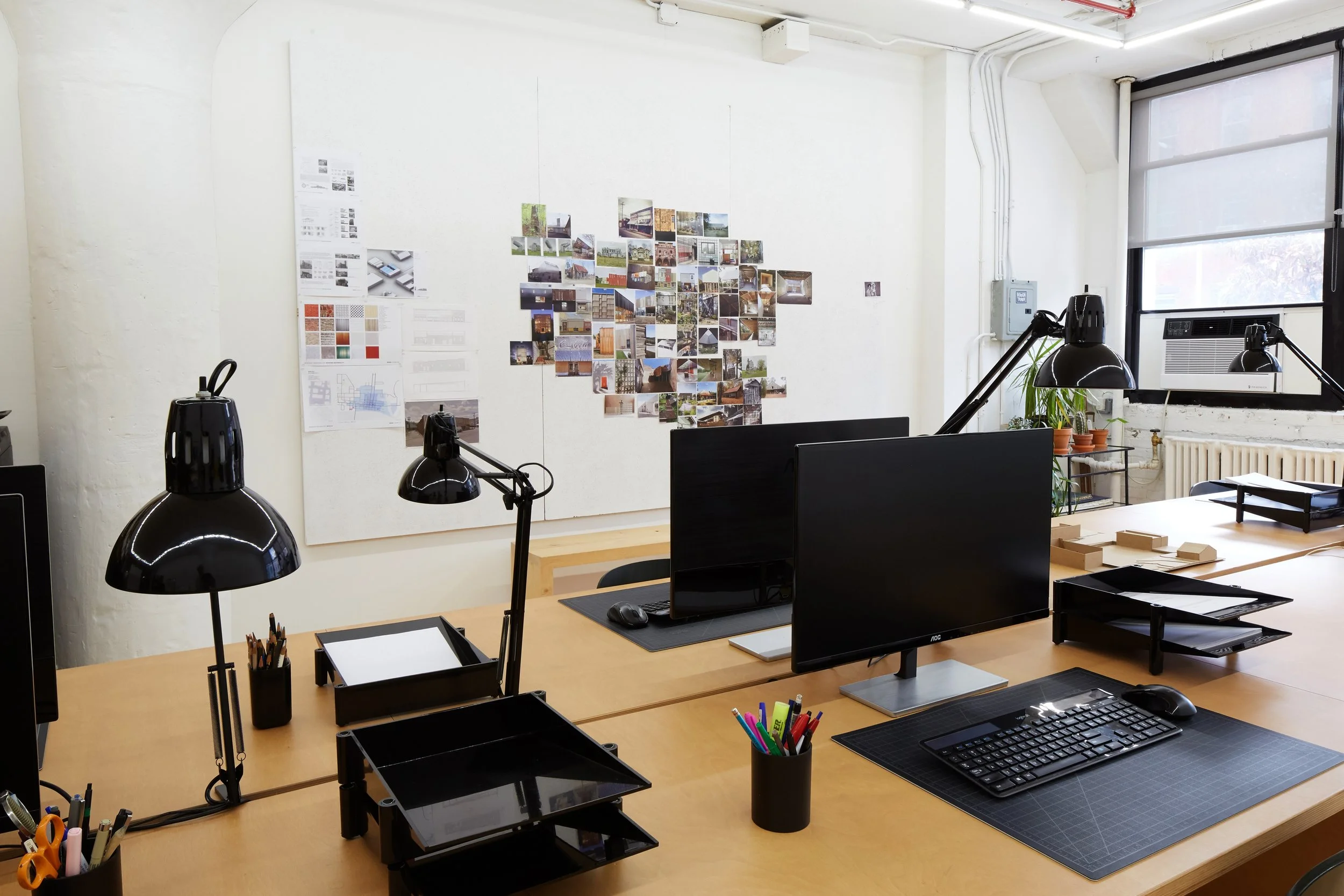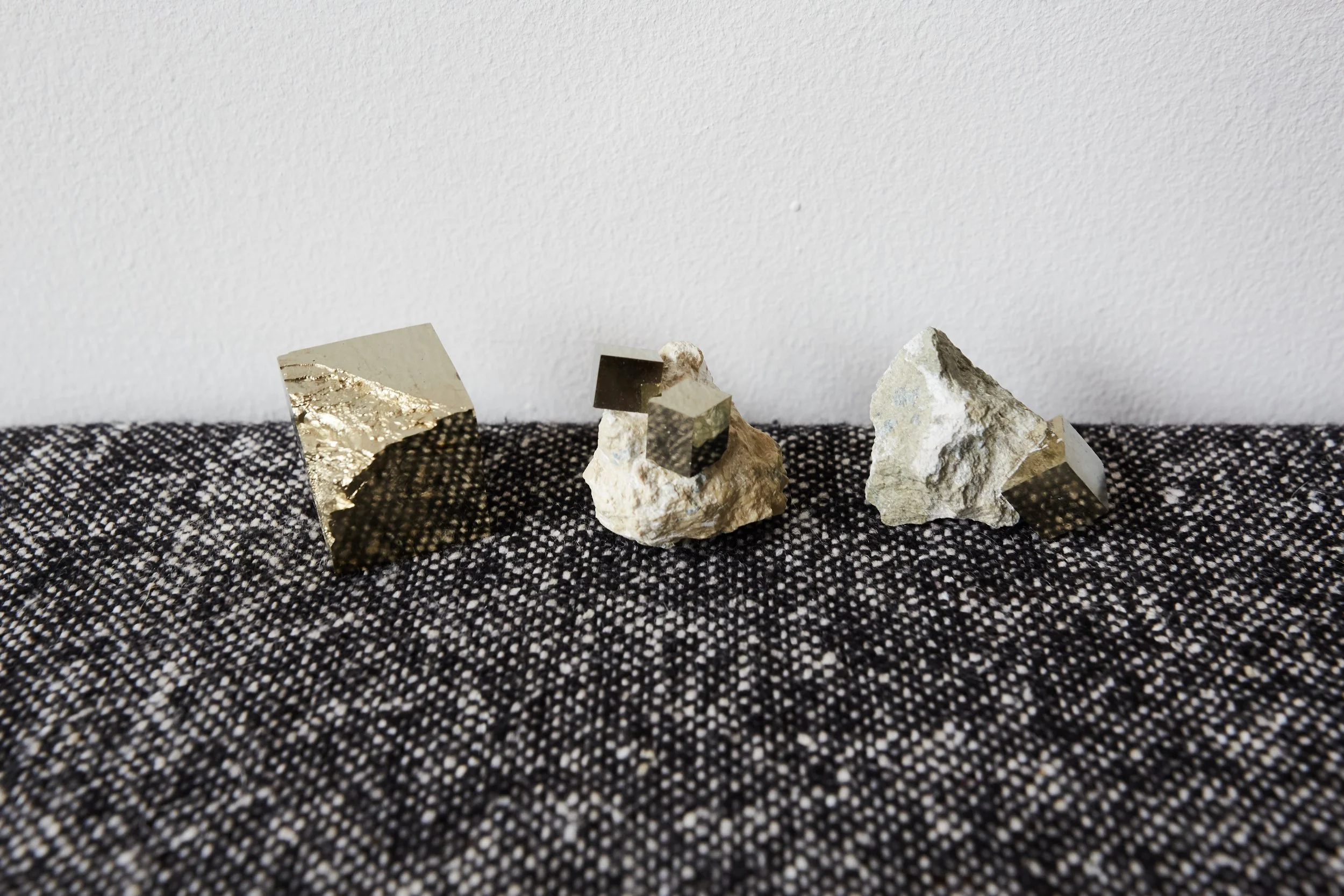










ARCHITECTURE STUDIO
Greenpoint, Brooklyn (Completed 2021)
Located in a converted pencil factory in Greenpoint, Brooklyn, this whitebox commercial buildout employs a material palette of white cork pinup boards and custom birch plywood millwork, creating a minimal backdrop that keeps design boards and materials at the forefront. The layout anticipates a remote-hybrid workflow, prioritizing collaboration and the free flow of ideas. Face-to-face desks at the center of the space encourage natural conversation, knowledge sharing, and problem solving. The modular tables can be combined for learning sessions, impromptu presentations, and to review materials from the reference library. They can also be arranged independently for model making or plan viewing.
